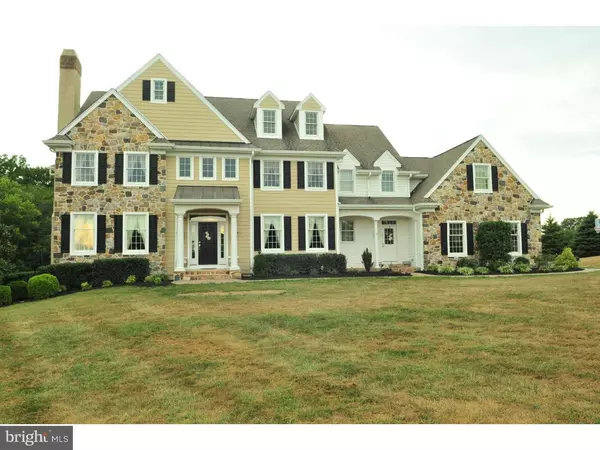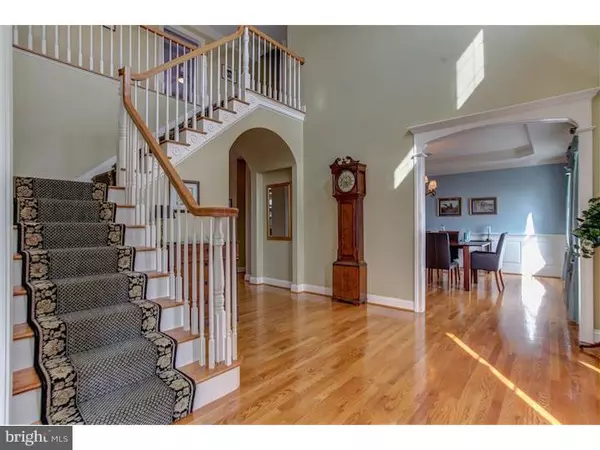For more information regarding the value of a property, please contact us for a free consultation.
300 LISA LN Kennett Square, PA 19348
Want to know what your home might be worth? Contact us for a FREE valuation!

Our team is ready to help you sell your home for the highest possible price ASAP
Key Details
Sold Price $965,000
Property Type Single Family Home
Sub Type Detached
Listing Status Sold
Purchase Type For Sale
Square Footage 6,548 sqft
Price per Sqft $147
Subdivision Newlin Greene
MLS Listing ID 1002694344
Sold Date 05/16/16
Style Traditional
Bedrooms 6
Full Baths 4
Half Baths 2
HOA Fees $58/ann
HOA Y/N Y
Abv Grd Liv Area 5,048
Originating Board TREND
Year Built 2004
Annual Tax Amount $15,218
Tax Year 2016
Lot Size 0.853 Acres
Acres 0.85
Lot Dimensions 0 X 0
Property Description
Immaculate and Spacious Better-than-new "Longwood Model" in Popular Newlin Greene. Better than all the homes in this price range. Complete exterior renovation--all stucco removed and replaced with hardy siding and New Anderson Windows. No need to wait for new construction - this home has it all! Great lot backing to community wooded open space, open floor plan with gourmet kitchen and chef-grade appliances, granite tops, large island, butler's pantry with wine fridge - the list goes on and on. Hardwood floors throughout first floor. Family room with fireplace, Formal Living Room with fireplace. Formal Dining Room with chair rail and wainscoting. Custom trim throughout. Large Study with built in cabinetry. Formal and informal Powder Rooms, large walk-in Pantry, sunny Breakfast Nook leading to paver patio with great views. Second floor includes 5 Bedrooms, 3 full Baths. Fifth Bedroom has sitting area and two large closets (one walk-in with organizers). Master Suite with tray ceiling, two large closets with cherry organizers and sumptuous bath with oversized frameless shower and whirlpool tub. Walk up attic could easily be finished into even more square footage. Professionally finished walkout lower level provides another 1500 square feet of living space. Hardwood flooring throughout, Media center, Family room, Game room, and Kitchen. All this plus a 6th Bedroom and full bath. Other special features include security system, masonry fireplaces, 3 car garage, speaker system (interior and exterior), and Low E window coatings. Newlin Greene offers the convenience of public water and community sewer, a great location close to West Chester, Kennett Square, and Unionville. Widely acclaimed Unionville-Chadds Ford School District. Private lot--backing to openspace. Low Taxes.
Location
State PA
County Chester
Area Newlin Twp (10349)
Zoning R2
Rooms
Other Rooms Living Room, Dining Room, Primary Bedroom, Bedroom 2, Bedroom 3, Kitchen, Family Room, Bedroom 1, Other, Attic
Basement Full, Outside Entrance, Fully Finished
Interior
Interior Features Primary Bath(s), Kitchen - Island, Butlers Pantry, Ceiling Fan(s), 2nd Kitchen, Dining Area
Hot Water Propane
Heating Propane, Forced Air
Cooling Central A/C
Flooring Wood, Fully Carpeted, Tile/Brick
Fireplaces Number 2
Fireplaces Type Stone, Gas/Propane
Equipment Cooktop, Oven - Double, Oven - Self Cleaning, Dishwasher, Refrigerator, Energy Efficient Appliances, Built-In Microwave
Fireplace Y
Appliance Cooktop, Oven - Double, Oven - Self Cleaning, Dishwasher, Refrigerator, Energy Efficient Appliances, Built-In Microwave
Heat Source Bottled Gas/Propane
Laundry Main Floor
Exterior
Exterior Feature Patio(s)
Parking Features Inside Access, Garage Door Opener, Oversized
Garage Spaces 6.0
Utilities Available Cable TV
Water Access N
Roof Type Pitched,Shingle
Accessibility None
Porch Patio(s)
Attached Garage 3
Total Parking Spaces 6
Garage Y
Building
Lot Description Cul-de-sac
Story 2
Foundation Concrete Perimeter
Sewer Public Sewer
Water Public
Architectural Style Traditional
Level or Stories 2
Additional Building Above Grade, Below Grade
Structure Type Cathedral Ceilings,9'+ Ceilings
New Construction N
Schools
Elementary Schools Unionville
Middle Schools Charles F. Patton
High Schools Unionville
School District Unionville-Chadds Ford
Others
HOA Fee Include Common Area Maintenance
Tax ID 49-05 -0059
Ownership Fee Simple
Security Features Security System
Read Less

Bought with Jane Wellbrock • Weichert Realtors
GET MORE INFORMATION




